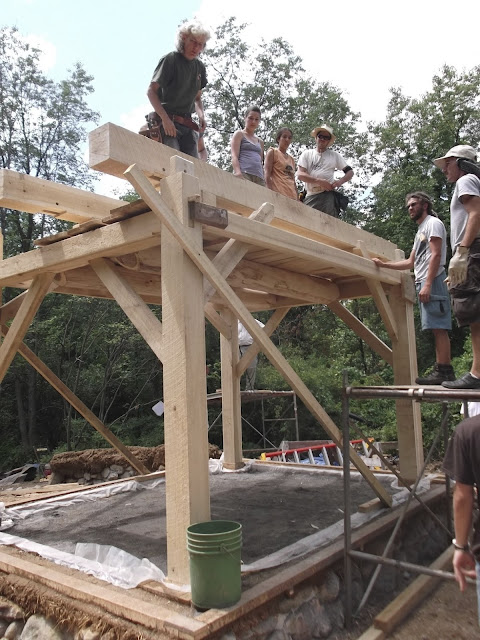The Natural Cottage Project at the Strawbale Studio (outside of Oxford,
MI) is well underway! We are halfway through the workshop and have made
amazing progress. Today is a day off (which allowed me a little time to
write this), then tomorrow, we´ll get back into it. In a few weeks,
I´ll explain more of the entire process for building the
cottage, but for now, I thought you´d be excited to see how far we´ve
come.
Feel free to ask some questions and I´ll try to give a more complete update next time!
Love and Peace to you all!
 |
| Sawing out a tenon for the bottom of the post! |
 |
| We made some cob to create the bond beam in the foundation (to attach strawbales to) and we also started a garden wall beside the cottage to create a little seating area. I love the versaility and flexiblility of cob! |
 |
| I got to do some of the actual placement of the beams and floorboards for the loft in the stucture. Those push-ups paid off! |
 |
| Laying rough sawn cottonwood floorboards for the loft. |
 |
| Hammering a peg. There is no metal in this frame! |
 |
| The Foundation and Timberframe Completed! |
 |
| How cool is that!!?! |








No comments:
Post a Comment
I love comments! Please let me know what you think here or I'd love to receive a few lines from friends via email...